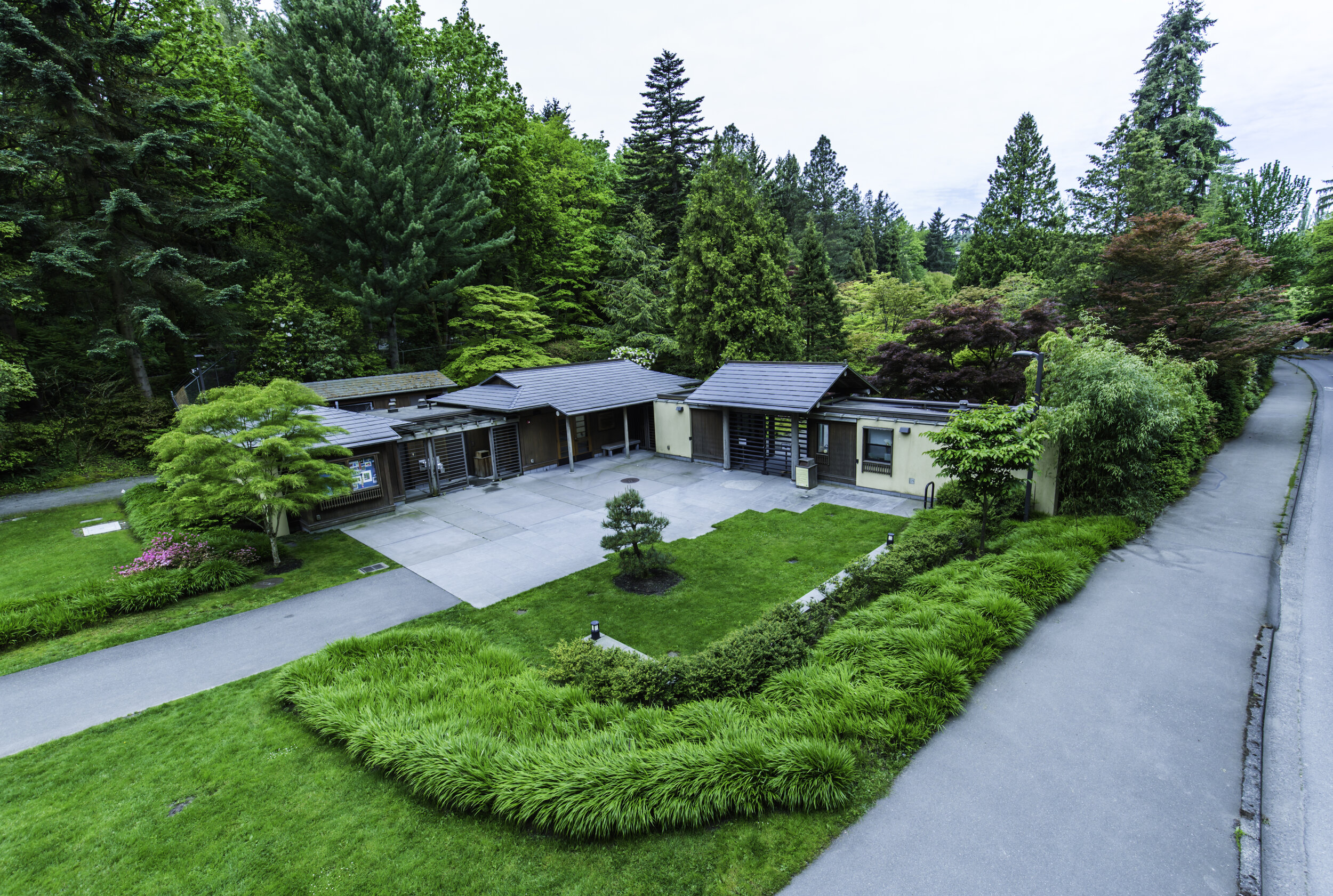A Natural Expansion: Building the Gatehouse Complex
by Jessa Gardner
Photo credit: David Rosen/SlickPix Photography
One of the most appealing features of the Seattle Japanese Garden is the timeless quality of the landscape. Senior Gardener Pete Putnicki often describes our Garden as “a garden of inches.” Changes made to the space are often subtle, slow refinements that disappear into the overall landscape as soon as they are completed. Just as spring slides into summer, and summer to fall, changes to the Garden are natural and comfortable.
Even the larger changes have the same tendency to disappear. A guest who hasn’t visited the Garden in 15 years may enter and feel that it is the same as it’s always been. If one were to point out the complete renovation of the Garden entry area—including the installation of a brand-new entry courtyard and public restrooms—they may be surprised.
From 1960 all the way through 2008, the Garden was served by a small entry gate along Lake Washington Boulevard. This gate, now fondly referred to as the “East Gate,” had a covered area for the cashier to sell tickets and no other amenities. The only available restrooms were plastic portable toilets, and there was no indoor gathering space.
As the Garden grew in popularity, a very determined volunteer named Mary Ann Wiley saw the need for a larger gatehouse complex. When she came to the Garden to give public tours to visitors, she would watch women dressed in elaborate silk kimono for tea ceremonies carefully navigate the public bathrooms. In 2007, this inspired her campaign to create a new entrance area to accommodate the growing needs of the Garden.
Mary Ann Wiley recruited her husband Bob, her friends, and her fellow garden guides to help realize her vision. With support from the Arboretum Foundation, AF Unit 86 (the garden guide volunteer organization), the Japanese Garden Advisory Council (no longer extant), and Seattle Parks and Recreation, hundreds of thousands of dollars were raised towards the design and construction of the new entry in just a few months! Most of the funding for the project came from our own Seattle community.
In 2008, architect Robert Hoshide and his firm, along with Nakano Associates landscaping, undertook the creation of what was called the “Gatehouse Village Complex.” Traditional Japanese structures were the inspiration for the design of the buildings, which were meant to complement the Shoseian Teahouse within the Garden. Plantings in the courtyard were chosen from a palette of Japanese trees, shrubs, and ground covers. The goal was to integrate the entry complex naturally with the Garden landscape—as if it had always been there.
Highlights of the entry complex include the Tateuchi Community Room, named for the Atsuhiko and Ina Goodwin Tateuchi Foundation—a major donor to the project. This open and airy space is now host to many art exhibits, workshops, and family-friendly activities throughout the year. Glasswork in the community room was created by local artist Paul Marioni. Another notable artist whose work is featured in the courtyard is Gerard Tsutakawa, who designed and fabricated the entry gates.
On May 4, 2009, the completed gatehouse complex was dedicated and opened to the public for the first time.
Special thanks to Bob Wiley for his continuing support of the Seattle Japanese Garden, and Mary Ann Cahill & Jeanne Peterson for sharing their personal recollections of Mary Ann Wiley.

